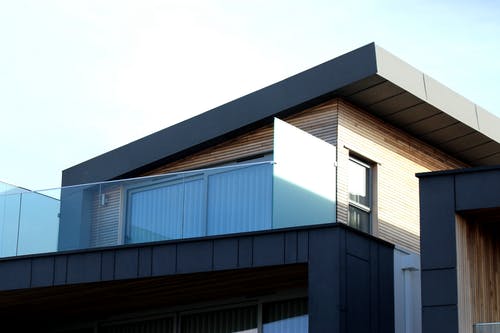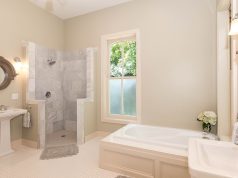England is distinguished by its remarkable preservation of timeless and modest architecture. It is where medieval villages are snuggled below gothic-style castles, terrace houses reign supreme on London streets, and paved streets meet thatched-roofed houses. Advances in technology and diverse home decor ideas have led to homeowners with old houses wanting to modernise their homes without altering their home’s original design. The same applies to listed houses where there is a need to increase an ample light-filled space for various uses. One way to achieve this is by adding glass extensions to the home.
Even to listed buildings, glass extensions are becoming popular because it creates a sizeable light-filled space, which you can use for different purposes. Glass extensions are suitable for both older and contemporary homes. But, adding one to a listed building is done with extra thought and overseen by an experienced structural glazing company. London-based GlasSpace have overseen the design and creation of numerous glass extensions to homes throughout the UK. The modern look of these glass garden rooms adds a touch of sophistication to your home and introduces natural light to any space.
What is a Listed Building?
A building attains the listed status when it is seen to be of historical or architectural significance. The status protects the building from alterations, and you cannot make changes without seeking approval from relevant authorities. Approval to make changes is given by the conservation officer from your local authority. The rules surrounding what you can do and cannot do to the listed building are seen to be subjective. For this reason, you should always consult a designer/architect familiar with the local planning authority or a conservation officer.
How to Add Glass Extension an Old House
This is a popular option when seeking to extend an old home for various reasons. A structural glass box extension is transparent, thus maintaining its architectural design as it does not hide the original design. A clear distinction between an old building and a new extension aids in protecting the home’s character.
A cohesive design is essential, and if your home is listed, you need to hire an architect for your consent application to be successful. But a more critical factor is to have an experienced glass contractor to do the extension. When extending a listed building, low iron glass is recommended because it is more transparent than standard clear glass. Low iron glass has lower iron oxide content, thus creating a more transparent glass structure. The structural glass boxes are then supported by frameless fins and beams made from low iron glass. This ensures a transparent and complete architectural glazing glass installation.
If you require opening doors, go for a slim frame, but if there is no need for thermal performance to the glazing, such as when using it as part of a conservatory design, the door should be frameless. If you need thermal performance and weather sealing, sliding doors will provide the slimmest frame, which will reduce the amount of obstruction between the building and outside.
You can incorporate non-reflective glass made from low iron glass with extra coatings on glazing to minimise its reflectivity in certain instances. If you use this solution, the glass will be almost invisible to passers-by and will significantly reduce the effect of any addition on the appearance of the listed building.
When extending a listed building using glass, it is crucial to be precise. Ensure you obtain the proper approvals, as adding an extension without authorised approval is a criminal offence. Use a qualified architect and consult an experienced architectural glazing company to design and install the extension. Ask the company for evidence of previous works of extensions to a listed building.
Things to Consider When Adding an Extension
A proposed extension is more likely to obtain approval if built off an extension rather than on the original building. In some instances, the works will only obtain approval if the extension is accessed through a small glass link, in a way that the extension is independent of the house wall. There are other subjective restrictions, such as leaving a 300mm-wide glass panel between the house and the new extension. Therefore, check with your conservation officer before commencing new design works.
Will the Extension Affect your Neighbours?
Any development or renovation works on your home can affect your neighbours in several ways. A home extension can block light from your neighbour’s property or block their view. Before you begin working on the extension, find out if there are laws regarding such a situation and your neighbours’ rights over you on the issue. For instance, if the extension eclipses your neighbour’s window and the neighbour has had the window for a long time, you will affect their ‘right to light’ where they can sue you for it.
It would be best to inform your neighbours about any planned works before you start, as they will be concerned about any development works on your property because they can affect them. Simple things like heavy equipment that can temporarily block the road or noise pollution from the works should be communicated to the neighbours beforehand. You or your builders could also need to access your neighbour’s garden or property to carry out some of the work, so you need to inform them in advance and seek their permission.
If your neighbour has reasonable concerns, you can alter your plans to accommodate them. If it is impossible to change your plans, it is a sign of good faith to consult your neighbour. It helps to have your neighbours on your side as the local authority will consult them before approving the extension.














