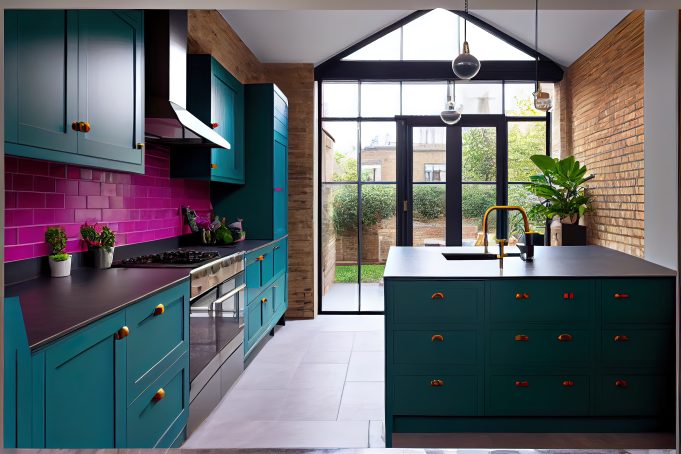After a few extremely difficult and challenging months for the construction market, it’s time to sigh with relief and start planning renovations and constructions again. The war in Ukraine and as the effects of Brexit, the unstable supply chain led to serious delays and other issues. Customers can finally start planning their home improvements, with the focus on ecology, extending their living space with extensions, or conversions of a loft or a garage. How to obtain planning permission for house extensions?
What is a planning permission?
Your house minor renovations don’t require any permission, only a good renovation company, and your funds. However, major plans of your home improvements such as conversions of a loft, or building and extension are connected with application to local planning authority (LPA) for a formal approval of your renovation plans.
The minor renovations have no influence on the surrounding environment or properties nearby, and then they may be referred to as permitted developments. They include small extensions, changes of use, and minor alterations. Let’s have a look at the most popular building projects in 2023 and analyse if you need planning permission for them.
Expand your living space with an extension
When people build their first house, sooner or later they find out they definitely need a bigger living space. The longer we live in one house, the more items most of us gather over time, which means we need solutions to keep our home cosy and comfortable at the same time.
It’s then when we may start thinking about building an extension. In 2023, customers may see a few leading trends – a single-storey or a double-storey extension, the extension of kitchen and annex.
A single storey extension is a perfect idea for a bright and spacious kitchen, or a living room, definitely with wide bi-fold doors, , or all glass walls, providing the room with lots of light and saving the space. If you build it at the back of your house, and it doesn’t exceed 4 m from the original brick wall, and 4 metres height, it can be built under Permitted Development.
When the rear or side extensions may sometimes be built without planning permission if they fit in the limit of height and the distance from the original walls, the extensions of the front of the house require planning permissions. If you are interested in different home extensions, you can read more here.
Enjoy the beauty of the sky in a conservatory
The UK is not hospitable when it comes to the number of sunny days, which means we have to do everything possible for the biggest sun exposure. A conservatory or a sunroom is a great idea, with glass walls and a glass roof, being both a spacious and creative extension to your house, and the most comfortable and pleasant place to spend sunny days in.
They usually are acceptable for construction under permitted development, yet it’s best to consult your local planning authority about restrictions concerning its size and location.
Convert your attic into a loft
Your attic is most probably a storage room, making you angry at yourself for collecting all of these unnecessary items, so why not convert it into a comfortable and modern loft?
The greatest advantage of the solution is the reduction of the cost in case of building an extension. It’s also worth noticing they are permitted developments, without the need of planning permission.
In case you can use the flat roof of your house, it may be a great opportunity to create a loft with amazing glazed sliding doors leading to a relaxing area with lots of plants and furniture.
Yet, it’s best to consult an experienced building company for more information on how to plan the renovation. The company can not only prepare projects to visualise your ideas, but can also guide you through the complex process of planning appllication process. They will also inform you if your project is premitted development, or it requires planning permission.














