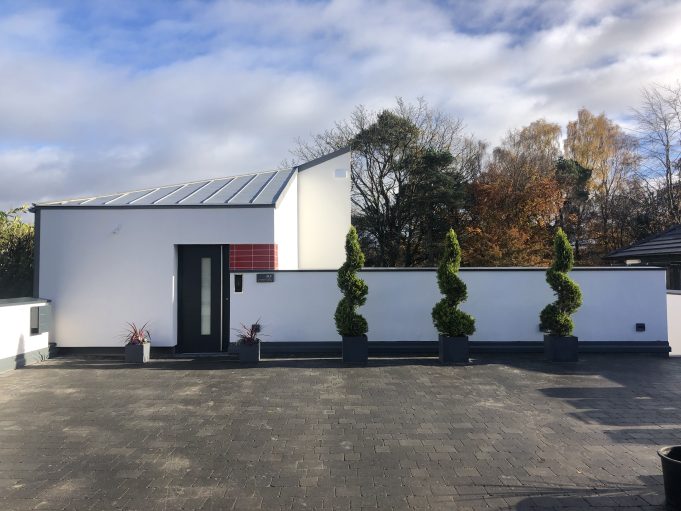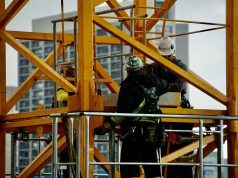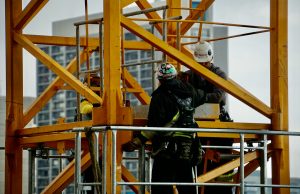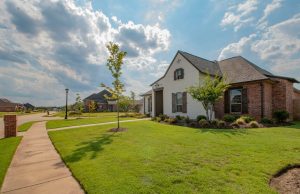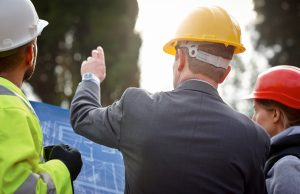Are you in the market for a new home? Why buy when you could build instead?
There has been a massive boom in self-building around the UK recently, and it is now thought that up to ten percent of newly built homes in the UK are self-builds.
The question is, how are they now so popular?
Many different factors come into play with this, but the key reason is that it allows the occupant to live where they want, in the very home that they want to live in.
Many self-builders also find that there are a lot of financial benefits too, with a home selling for an average of twenty-five percent above the build costs. Self-builders also benefit from a variety of tax advantages. This includes capital gains exemption when said property is eventually completed. Providing you live in the home upon completion, the property will also be entitled to a zero VAT rating.
Looking a bit closer at why the UK is moving to more self-build homes over buying, there are many other benefits, particularly when building your home to a Passivhaus standard.
Passivhaus, or Passive House, is a voluntary standard of construction that holds at its core principles of design which allow the homeowner to enjoy notably increased levels of comfort (both cooling and heating) with the home using little-to-no energy when reaching this. Many Passivhaus homes can produce warmth from common appliances like the oven, computers, fridges and even your lightbulbs or candles. The occupants of a home will also generate warmth naturally through body heat.
The innovative construction standard significantly reduces your energy bills and carbon emissions. This is a win-win as it saves the user money and helps the environment.
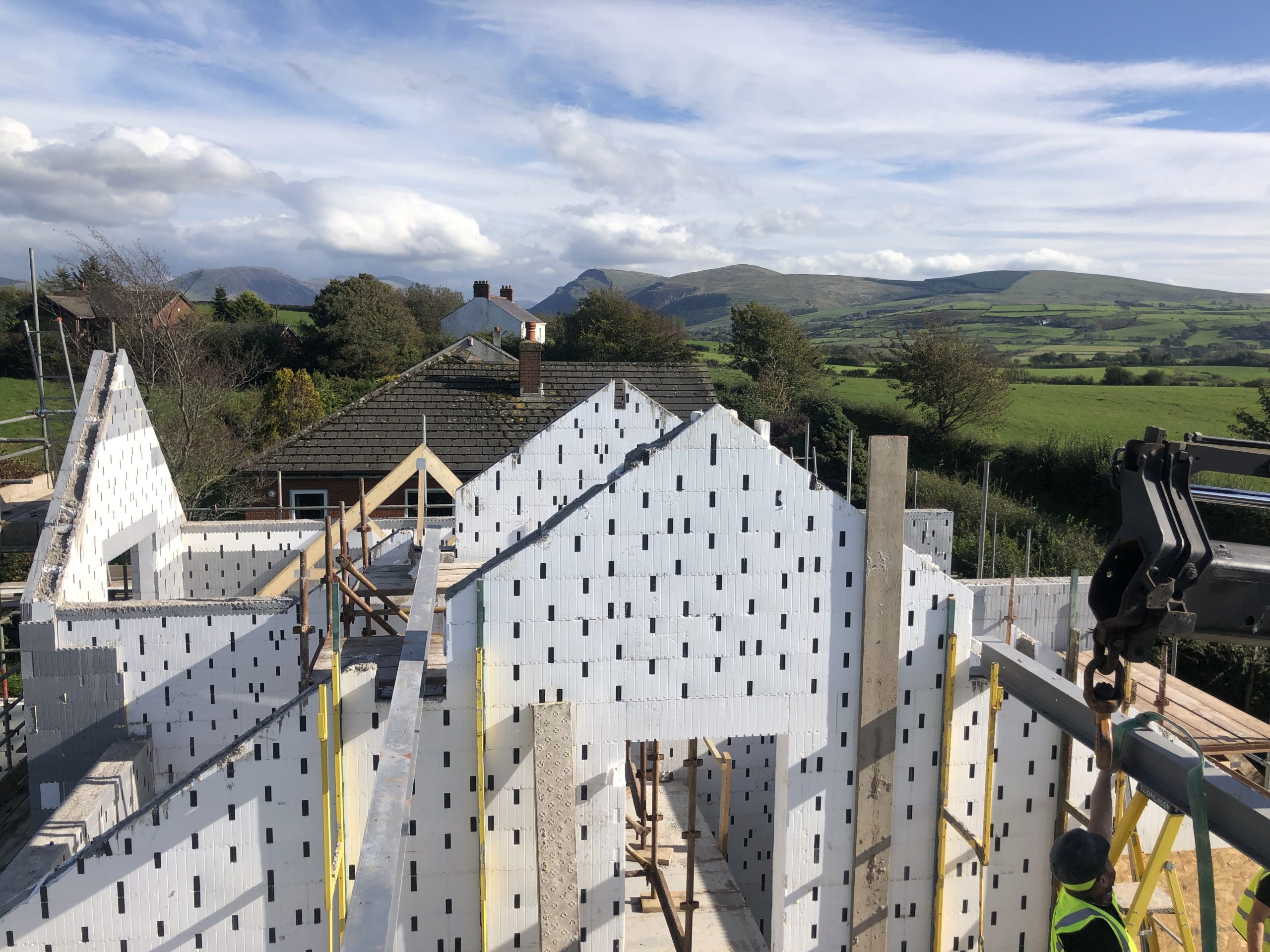
ICF and Passivhaus Building
Homes built to a Passivhaus standard will often use Insulated Concrete Formwork, otherwise known as ICF, for short. The ICFA describe ICF as an in-situ concrete building system that offers much higher performance over more traditional construction methods.
Sometimes coined ‘adult LEGO’. ICF is a block component with the ability to lock together while negating the requirement for mortar or bedding materials. It provides a formwork for which concrete can be poured in, allowing the user incredible structural insulation and airtightness.
Dating back to the 1940s, when countries were striving to rebuild after the damage caused by World War 2, the first documented developers of an ICF-style building were August Schnell and Alex Bosshard. They did this by casting a wooden fibre cement material into hollow-cored blocks that were then strengthened with steel and concrete.
Fast-forward to the 1960s, a man named Werner Gregori had now filed the very first patent for the hollow polystyrene blocks we know as ICF today. It is noted that the idea was thought up when he was using a foam drinks cooler. He realised that if a hollow block could be formed, this could eliminate the need for more significant overheads in concrete building.
Thermal Bridging
Although ICF plays a key part in the reduction of heating demand in Passivhaus homes, it cannot take all the credit. The airtightness of a house is also responsible for a lot of it.
Thermal bridges are typically found at the points where there is a penetration or break in a structure. This is often found where walls meet the floor and where the roof meets a wall, but also around doors, windows and pipe or cable openings.
These spaces are the easiest way for heat to escape from a home, as it will always follow the path of least resistance.
Passivhaus homes are built to be near enough free of thermal bridging, and as a result, they can retain all of the heat produced by appliances and the people living in them. This again contributes to the reduction of demand for heating, in turn making a home much more sustainable.
Insulated Foundation Slabs
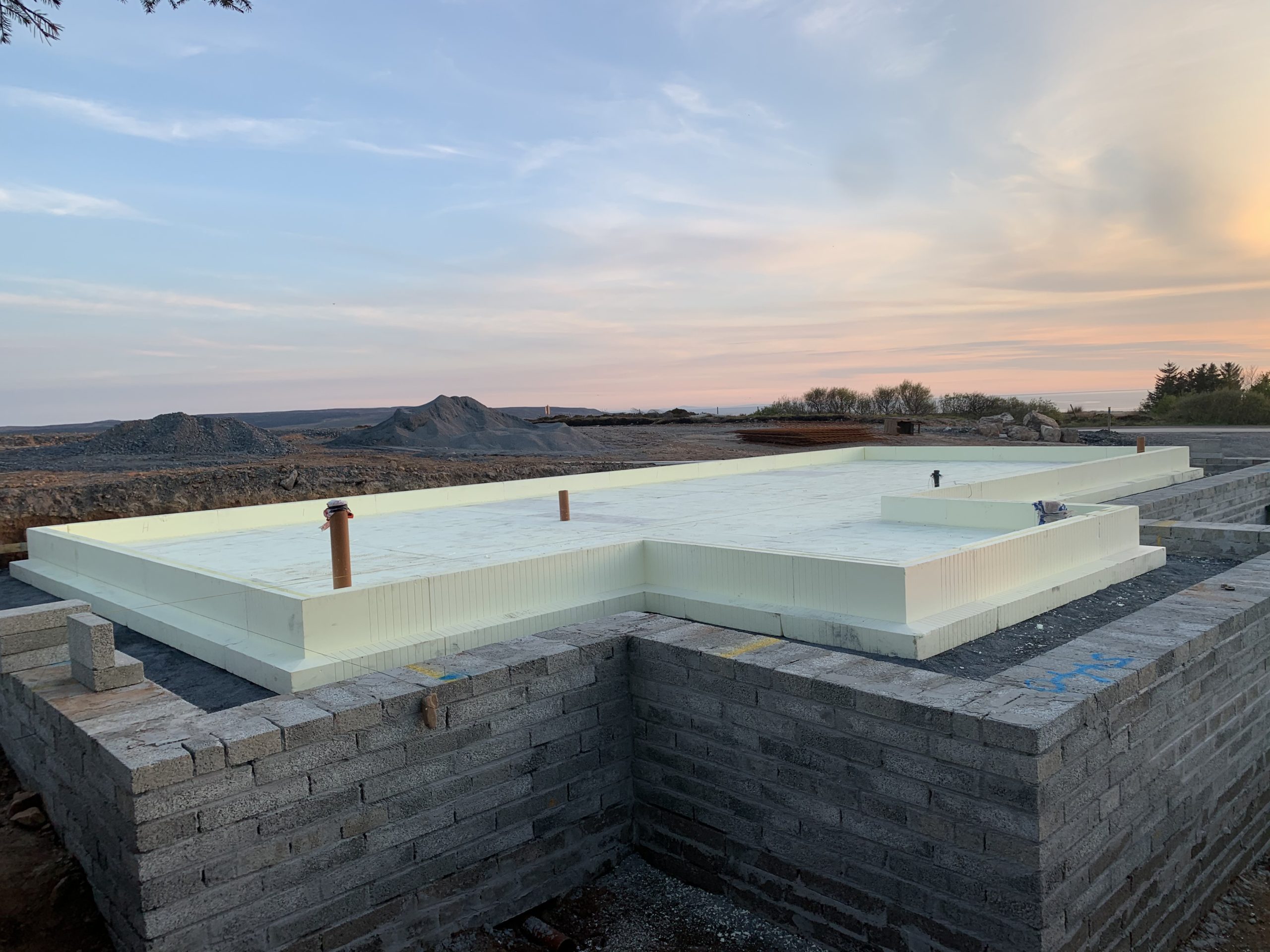
While self-build homes retain a lot of their heat through ICF walls and thermal bridging. They also get a lot of their heat retention from Insulated Foundation Slabs.
The basis of any great structure comes from laying down solid foundations, and that is no different with a Passivhaus home.
Often, the Insulated Foundation Slab is incorporated into the design of the home. This is similar to the ICF walling systems where parts of ICF are laid down as the base of the home after excavation. Once the slab forms the shape of the base of the house, concrete is then poured into the shallow space and left to set. Once this is finished, the ICF walls can then be built on top of the completed slab. Again, the slab offers unrivalled insulation levels, and they can be quickly installed on any self-build project.
Key Passivhaus Benefits
Lower running costs
Owners often find that their home’s running costs can drop to as little as twenty-five percent of those of a standard newly-built home. Live in a warmer climate? You could see those costs reduced even more!
Sustainability
It has long been established that Passivhaus construction is fantastic for sustainability. This is because the system itself focuses primarily on airtightness and insulation. When a home is built to this standard, you will find they have a significantly decreased heating demand, which reduces the need for traditional boilers and fossil fuels. This is because of the air retention throughout the home.
Longevity
It is no surprise that Passivhaus homes last a very long time because they are built with that in mind from the beginning. Innovation and longevity are at the forefront of this fabric-first approach. They use high-quality materials and craftsmanship, allowing the structures to stand the test of time.
Healthy Environment
In a Passivhaus home, you can enjoy a much healthier environment for inhabitants. This is due to balanced moisture and humidity levels, thermal comfort, and better air quality.

