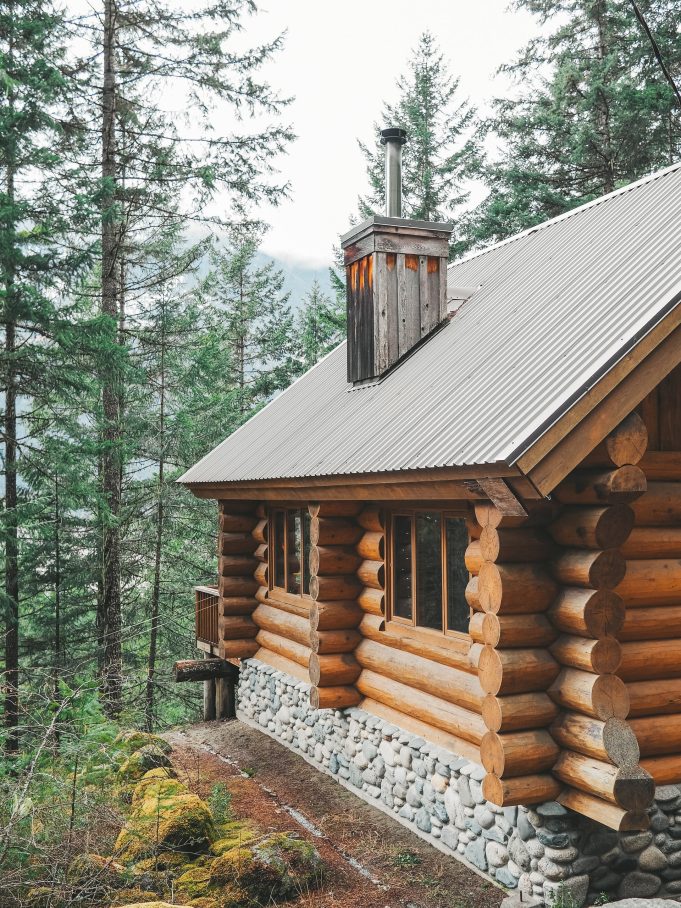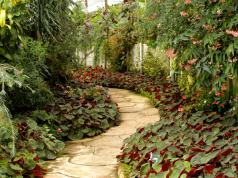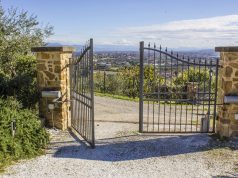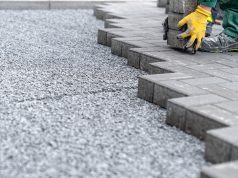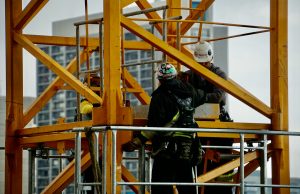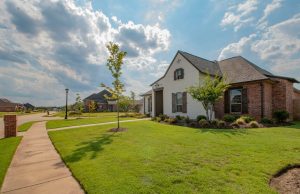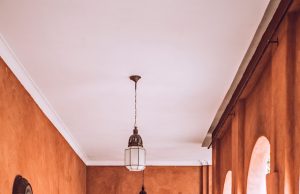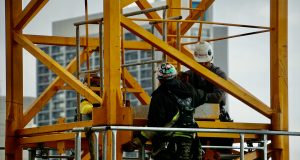Nowadays, when the opportunity to relax in own log cabins closer to nature becomes more valuable, log cabin homes gain popularity in our country like never before. Although the construction process itself is usually performed by a team of professionals, clients themselves often have to make important decisions based on their individual needs and budget as well. Therefore, given that the construction of log cabins for sale is not performed every year, we have decided to share four important things that need to be considered when creating a dream summer house.
Is it worth building a multi-story house?
Although the question of building multi-story log cabins may not look important enough, you will be surprised how much it can affect the planning of living space and the price of the log cabin houses itself. First of all, if you do not lack space on your plot, one-story wooden houses can become a great choice for personal leisure time. Such a solution not only allows you to create larger spaces in the house without any worries but also does not require additional costs for the partitions and stairs necessary for the installation of the second floor. However, if the area of the plot where you plan to build your garden house is limited or you have another important reason for installing the second floor of the house, you should rethink this decision several times precisely.
When designing the partition of the second floor, you must decide whether to choose a wooden or concrete structure. Although wooden partitions have low dynamic sound insulation compared to concrete ones, they are also extremely easy to install and do not require additional formwork, which is reflected in the cost of installing these partitions. It is also important to mention that materials and communications can be hidden in the floor constructions themselves, thus ensuring that the interior of the log cabins is not damaged. To install a quality wooden floor, it is necessary to calculate its future loads well. Otherwise, log cabins for sale may have several additional drawbacks.
How to choose the stairs?
Stairs in wooden houses are both functionally and visually significant, but safety and comfort should remain our top priorities. The construction of log cabins is not a daily activity, so before starting the installation of the stairs, it is necessary to make very precise calculations and evaluate many nuances – even a small error of a few centimeters can damage the entire design of the stairs.
Before deciding which stairs to install, evaluate what space you can allocate to them – for example, wide and rotating stairs with a modern design will not be the most suitable choice in a room that already lacks space. It is also important to choose the type and shape of the stairs according to which people will use them – if children or elderly people live in log cabin houses, it is also recommended to think carefully about the non-slip stair cover.
One of the most important rules for the safety of stairs is the equal height of their steps. Since stairs are made especially early in the construction sequence, the cause of improper step heights is usually the unpredictable design floor level. Although the width of the stairs itself does not directly affect safety, the correct ratio of the height to the width of the steps is significant. According to the general rules, the standard height of the steps is 15-19 cm, therefore, when calculating the proportions of the steps, the distance between the first and second floor should be divided by the nearest number that allows obtaining the standard height.

No less important aspect is the angle of inclination of the stairs. When designing stairs for your summer houses, it is important to keep in mind that their angle of inclination must not exceed 45 degrees. If the angle of inclination of the stairs is higher, they are only suitable if they lead to extremely rarely used premises. Last but not least thing you should pay special attention to is stair railings. The recommended safe height of stair railings is 80 to 90 cm, however, it is recommended to adjust this height individually.
Finally, it is important to mention, that the design of the stairs itself will have a significant impact on the cost of the log cabins for sale. Based on market prices, the average price of a staircase currently ranges from 1,000 to 2,500 euros. True, if you choose an exclusive staircase design or unique architectural solutions, the price can increase drastically, and the materials chosen for the construction of the stairs will have the same effect on the price. The simplest and probably the most common version of the stairs is a single-level wooden staircase made of pine or other coniferous wood, which, when designed directly, can cost from 900 to 2,000 euros. Curved design stairs made of softwood – quite similar to straight stairs, but usually with a single 90-degree bend – will cost around 3,000 euros. The price of a spiral staircase starts at 1,800 euros but depending on the size, design, and materials used, can rise to 5,000 euros and more.
What interior decoration to choose?
Log cabins are still strongly associated with the country style, however, it is far from meaning that your wooden house cannot be modern. So when you start thinking about how to set up your summer house interior, think carefully about what type of decoration would fulfill your needs the best.
It is difficult to distance yourself from the fact that the cottages are associated with naturalness and nature, but the modern construction market offers many options of modern log cabins for sale. Probably the most popular interior decoration material, which could be perfectly combined with wood in modern interiors, remains plasterboard. Thanks to it, you will realize unique variants of the layout of the premises and will easily diversify the interior of the country style, which is typical in the case of wooden houses. By combining plasterboard walls or ceilings with natural or processed wood, you will not only give the space modernity but also retain the natural accent of wood.

However, the combination of wood and plasterboard is not the only solution that ensures the modernity of the rooms. The wooden house will become quite good-looking and stylish by matching the tiles and stone fragments to the interior. Good examples could be a fireplace in a summer house or fragments of tiles and stones in the walls. Brick and tile fragments can be a particularly practical choice in your holiday home kitchen or bathroom – the walls will be easy to maintain and the original choice of finishes will go well with any type of wood, giving the room a distinctive style. As for the floor of a wooden house, modern summer houses are characterized by quite a variety of options – they could be made of natural wood panels, laminate with a wood or stone texture, there is also a choice of tiles or carpets. However, the latter options are less often used in modern-style cottages due to their distinctive style.
Future interior colors are another topic that is especially important for interior decoration. They not only determine the atmosphere and style of your log cabin houses, but also the overall feeling of space and lighting of the rooms. Based on the general knowledge, it is not difficult to understand that the construction of a wooden house equipped with light colors will give the premises much more light. A bright interior will also be an irreplaceable solution if the wooden house lacks windows or the light growing through the windows is blocked by trees growing outside the window. If the decision to use only light colors in the interior seems rather boring to you, the accent of a wooden interior can become a brighter accent, such as a more intensely painted wall.
Integrated garage vs. installed storage room?
It is not difficult to understand that practically every plot of the homestead is inseparable from gardening. Even if you do not plan to have a greenhouse during the summer, you will probably still have to mow the grass and take care of the trees growing on the plot. With the recent fieldwork, there will also be several space-consuming garden tools such as shovels, rakes, or even a lawnmower. Because a garage is often used to store these items, its installation is considered particularly often during the construction of a wooden house. However, according to experts, installing a garage in a summer house is not the most economical solution for this type of house, especially in cases where woodpeckers are not used during the winter to protect the car from the rain.
In particular, if log cabins are decided to be equipped with a garage space, their area will be counted towards the living space. The permit for the construction is not required if the total area of the vacation house does not exceed 80 m² and the height is 8.5 m. Thus, installing a wooden house without a permit with an integrated garage is limiting the living space extremely.
Although a well-thought-out project could make a garage not only a place for a car but also a great storage space for larger, less frequently used items, the same function can be performed by a storage room next to the summer house. It will help to free up frequently used home spaces – corridors, hallways, or even living rooms, which will make it much easier to maintain order in the house and on the plot. If you decide to install a separate building – a storage room instead of a garage, you will be able to enjoy a much larger living space as well.
However, it is difficult to deny the fact that in winter, garages installed in wooden houses are inseparable from our maximum comfort. A car roof can be a solution good enough for the warm season when the only phenomena that affect the car are sun and rain, but in winter the vehicle needs much more protection. For this reason, if you are planning to spend not only warm summer days in the cottage but also relax or live there during the winter, the installation of a garage in log cabins is worth considering.
No less important advantages of the garage during the winter are felt in terms of our time – when storing the car under a specially equipped roof, you have to scrape the frozen glass of the car every day. With your wooden garage, your morning trips will be much more enjoyable during the winter season – all you have to do is start a warm car and drive. By installing a garage for your car on the premises of log cabin houses, you will not only enjoy the above-mentioned, exclusive advantages of a garage in winter but also avoid the construction of an additional storage room. While at first glance the construction of an additional outbuilding may not seem like a very large project to create more space for storage and fieldwork, the design of such a space has to be thought out well.

