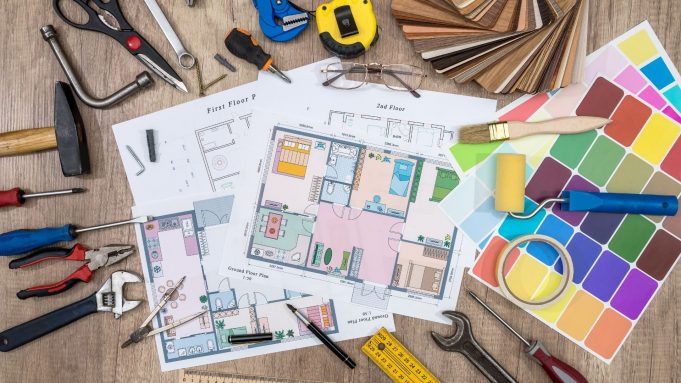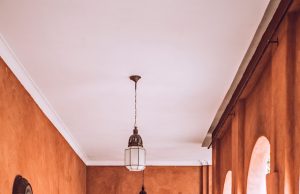Before starting with architectural design and plan of your home, ask yourself “Why?”. Why do I want to build my own home instead of buying it from home builders? The vast majority of self builders have different reasons. Some want to build a safe place for the children, and others may want to build a joyful environment or to build a house with high ROI.
Bear in mind – throughout the whole project, always remind your self why are you doing this. This will help you to overcome challenging moments. Developing an architectural design and plan is a complex and demanding task, so there will be a lot of challenging moments. Let’s see what else you need besides a sketchbook and inspirational idea to make your vision come true.
Step #1 Getting inspired
1.Think and come up with a basic vision: Before even you grab your pen and draw a signal line, think about the kind of home you would like to live in. The very first stage of architectural design and plan is how to define your desires. We truly believe that you already have some images in your mind.
Think about the home you have always fantasize about. What part exactly appeals to you?
- Take a look through different architecture publications: The good way to start turning wheels is by poring over some photobooks, domestic architecture, or any design magazine. This way, you can get a good insight into some of the most popular design trends or popular styles in past decades.
Step #2 Organizing and refining of your ideas
- Draw up a rational budget: Although the question of how much it will cost to build the house of my dreams is very tempting, we recommend that you start with the question of how much money do I actually have? This will help you realize your vision because the plans are more realistic.
- Keep a design notebook: Buy a nice sturdy notebook to record all your notes. This is the place where your design starts taking shape. Furthermore, you can use notebook pages to past photos of other houses, keep your calculations, or collect contact for potential contractors.
- Think about your individual needs: Serious documenting about your needs include consideration about privacy, space, and particular building techniques. To get a type of living space you are looking for, think about ages, number, and relationships of the individuals who will be sharing it.
- Draw rough floor plan: The good way to start is to block out basic areas. To start include two bedrooms and one central room for open family space. Then fill in the other space with laundry room, kitchen, dining room, and other important areas.
Step #3 Finalizing your plans
- Clean up your floor plan through 3-D imaging software: This is the part where your pen design becomes more realistic thanks to the modern software. Just use different tools and features to improve or recreate any aspect of your hand drawn plan. Then you will have a precise model to show up to your builders.














