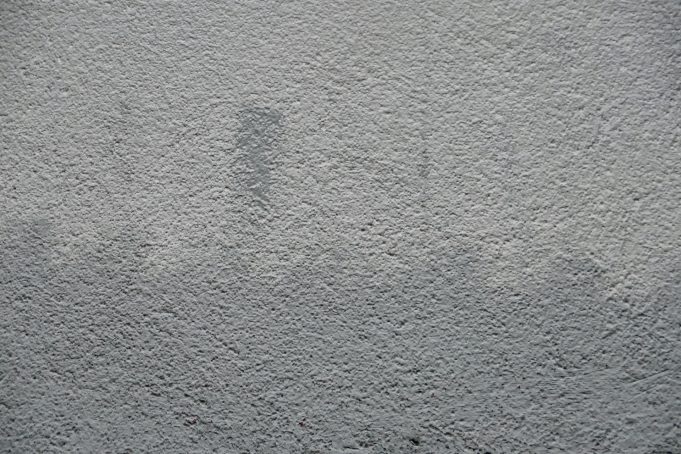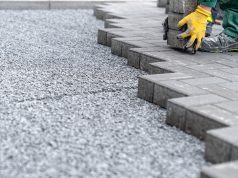In a nutshell, retaining walls are, as their name implies, walls that are generally used to hold soil back. While they may sound conceptually simple, they’re very sophisticated engineering works. They remain commonplace in architecture and construction, dating back as far as ancient Egypt to harnessing the Nile River’s power while preventing soil erosion and flooding. In this article, we’ll discuss some of the most popular retaining walls used in construction and architecture.
Gravity walls
Gravity walls generally rely on their structures’ mass—concrete, stone, and other heavy materials—to withstand the pressure coming from behind them. They may also have ‘batter’ setbacks and lean towards retained soil to improve their stability. Shorter landscaping walls are created using segmented concrete units or mortarless stone, and the dry-stacked variants are more flexible and don’t necessarily require a rigid footing.
Reinforced soil walls
Also referred to as earth retaining wall, these structures are usually made of steel or geotextile soil reinforcements positioned in layers within controlled granular fills. It’s possible to use reinforced soil as a retaining wall so long as they’re built as integral components of the overall design and serve as the alternative to reinforced concrete.
Concrete cantilever walls
Cantilever retaining walls generally consist of structures connected directly to their foundation. The back-fill can also load the slab foundation they rest on, enabling it to stabilise and surcharge the wall, keeping it from sliding and overturning. Because they’re meant to hold back a considerable load of soil, they must be adequately engineered.
Counterfort walls
Counterfort or buttressed walls are cantilevered walls reinforced with counterforts with the base slab and wall slab’s back. They act as stiffeners for the tension, connecting the base and wall slabs to minimise shearing and bending stresses. For vertical walls with considerable height, counterforts are placed at specific distances larger than half or equal to the size of the counterforts used.
Cantilevered walls
Cantilevered walls are retaining structures made from internal stems of steel-reinforced, mortared masonry or cast-in-place concrete, typically in an inverted T shape. This retaining wall type uses cantilever loads to sizable structural footing, converting the horizontal pressures from the back to the vertical forces from the ground. It isn’t uncommon for cantilevered walls to include counterforts to improve their strength for resisting heavier loads and require rigid footing below the seasonal depth of frost.
Anchored walls
Anchored walls stand out from other retaining walls as they can be built using many different styles and cables anchored on the structure or the soil for additional strength. Through boring, it’s generally driven into its material and expanded on the cable’s ends, either with pressurised concrete or mechanical means.
Conclusion
The primary purposes behind retaining walls are to prevent soil erosion, produce usable beds using steep terrain, and provide functional or decorative landscaping features. They can either be a component of a broader construction project or serve as independent structures. Each type will depend on the construction objective or situation, but all must be structurally strong and maintained well to achieve the intended results.














